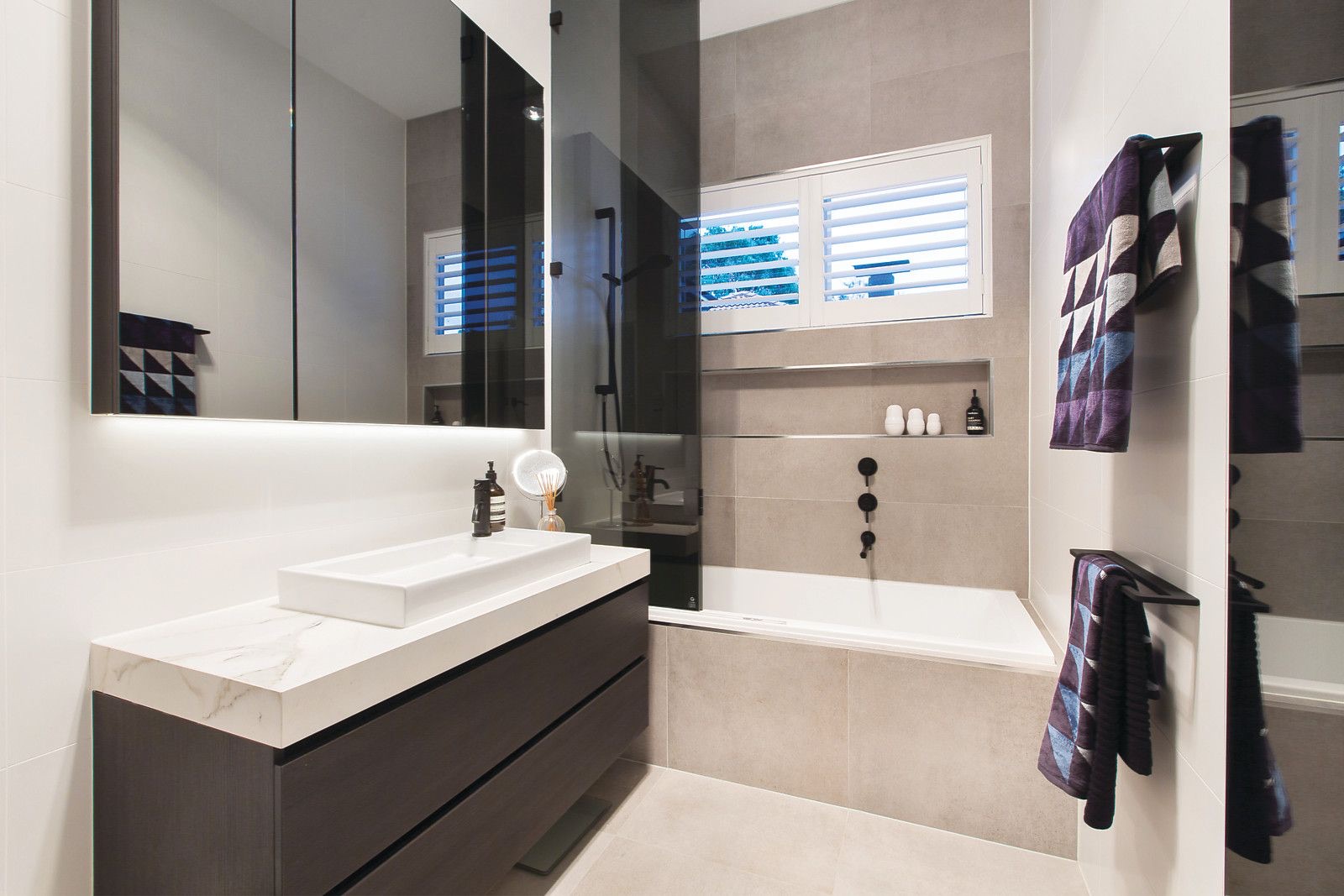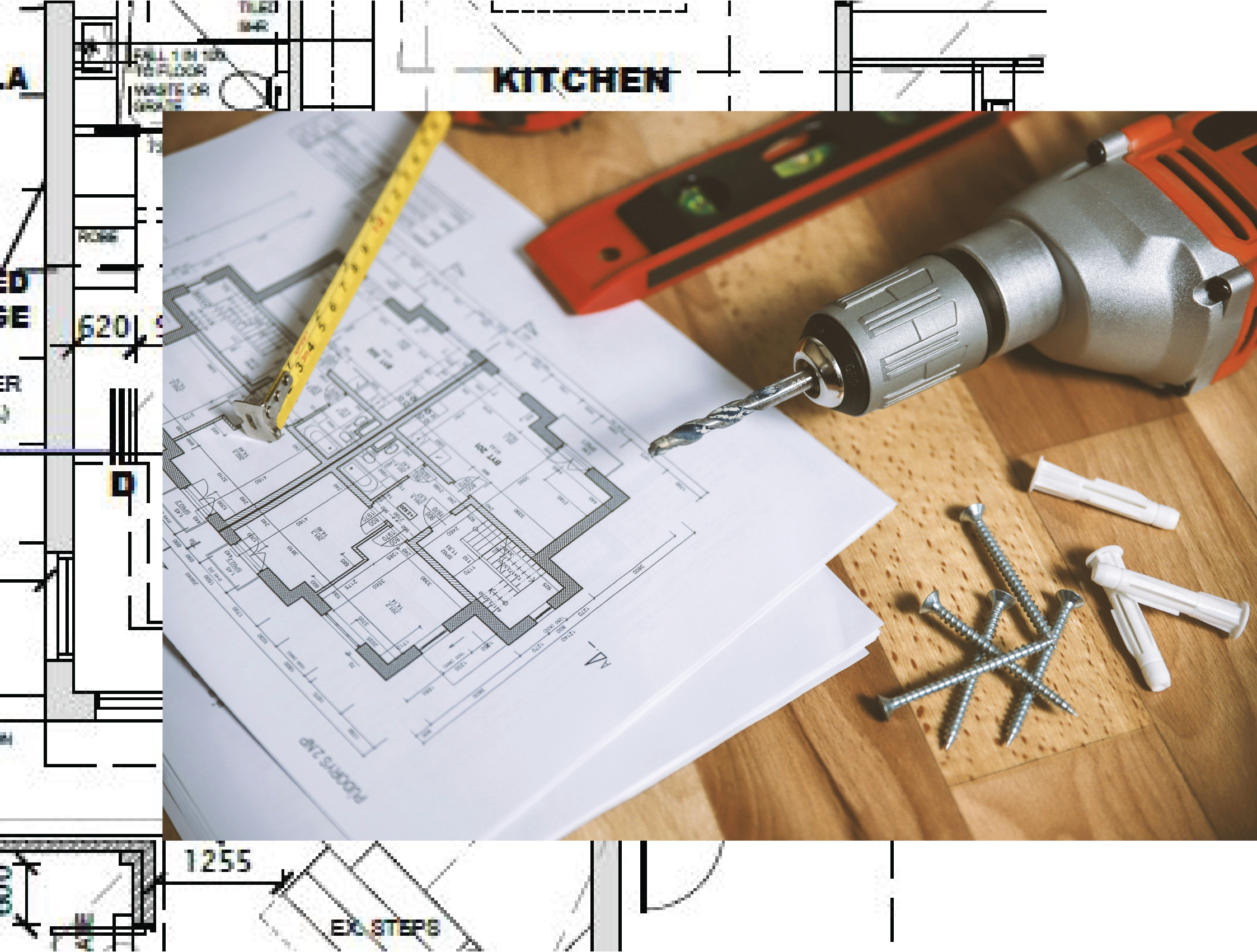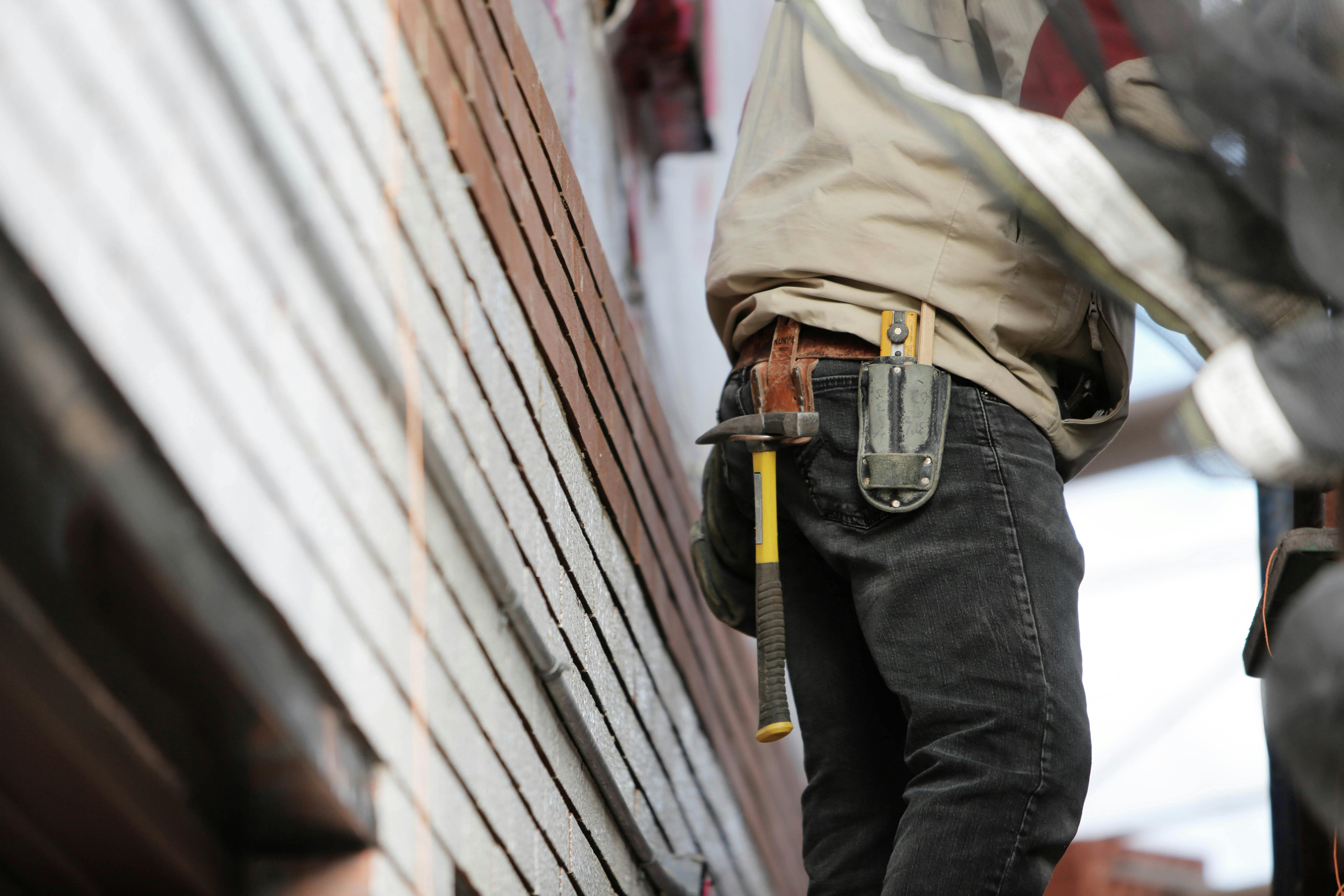
CONCEPT DESIGN
DESIGN MEETING & PRELIMINARY DESIGN
At Syme Darcy Design, our concept design service begins with a complimentary on site design meeting where we discuss your requirements and expectations. We then proceed to create a comprehensive design brief that serves as a roadmap throughout the project. Our team conducts then conducts a detailed site visit to measure and assess neighbouring properties, ensuring that our designs align with the surrounding environment.
Using this information, we develop floor plans and elevation schematic designs, providing you with a clear visual representation of the proposed project. Additionally, we do offer optional 3D renders to help you visualize the final outcome.
PERMIT STAGE
PLANNING & BUILDING DOCUMENTATION
Our integrated approach to council planning permits (if required) and building permits ensures a seamless transition from planning to construction.
We handle full construction drawings, collaborating with engineers and specialists to incorporate their expertise into the designs. From detailed floor plans to energy reports and engineering specifications, our drawings provide the necessary guidance for builders to execute the project efficiently and accurately.
If planning permits are required, we provide comprehensive planning documentation, including detailed reports and assessments, to ensure compliance with local regulations and requirements in order to secure endorsed planning approval from local authorities.


EXTERNAL CONSULTANTS
STREAMLINED COORDINATION & EXPERT INTEGRATION
During the building and planning permit process, we can arrange a wide range of external consultants to ensure the success of your project. Our network of experts includes:
- Title Searches
- Land Surveying
- Soil Testing
- Arborist Reports
- Structural Engineering
- Civil Engineering
- Landscape Design
- Land Management Reports
- Ecological Reports
- Energy Reports